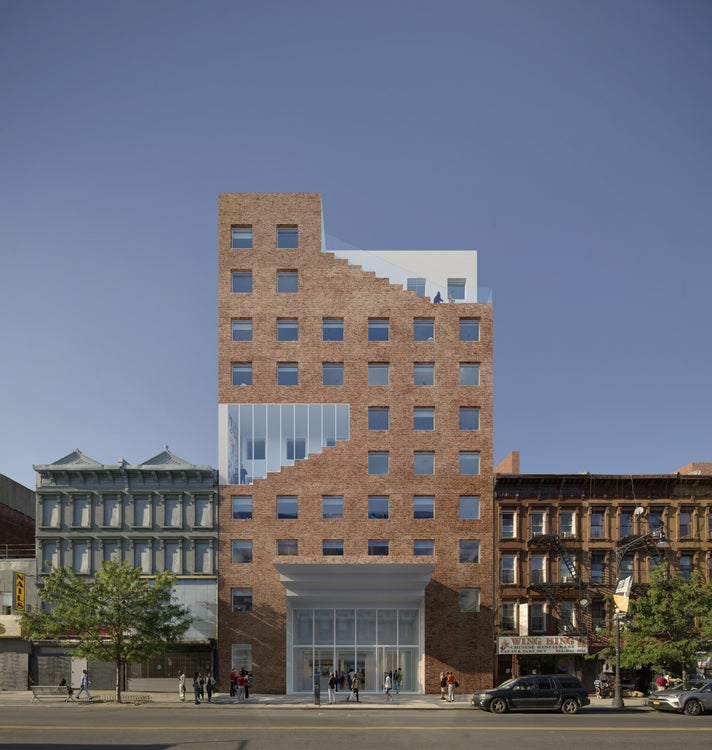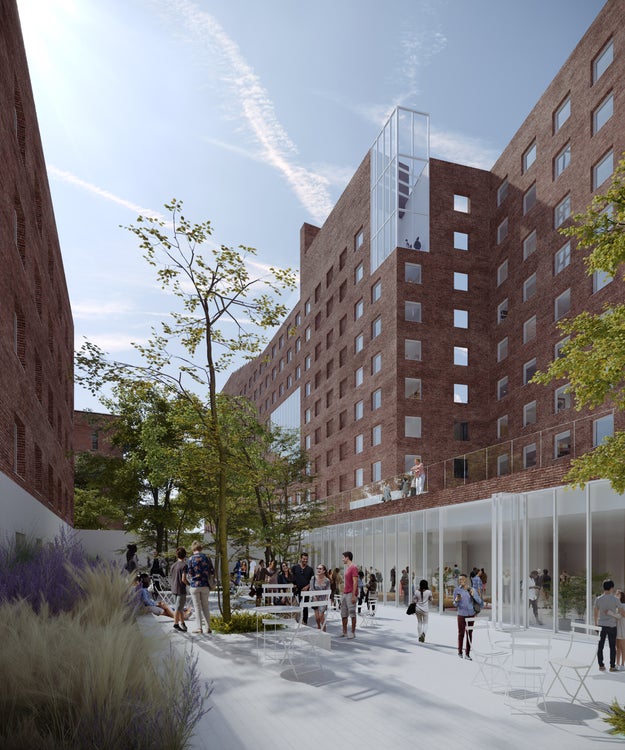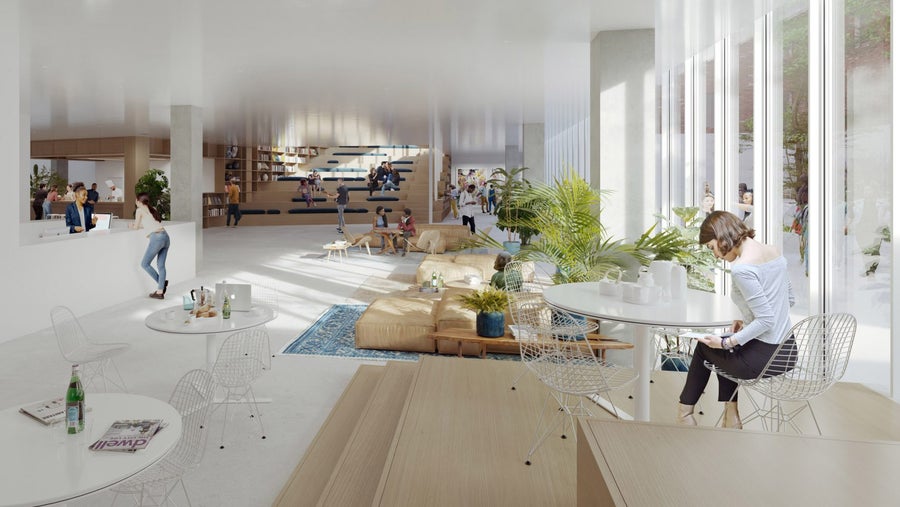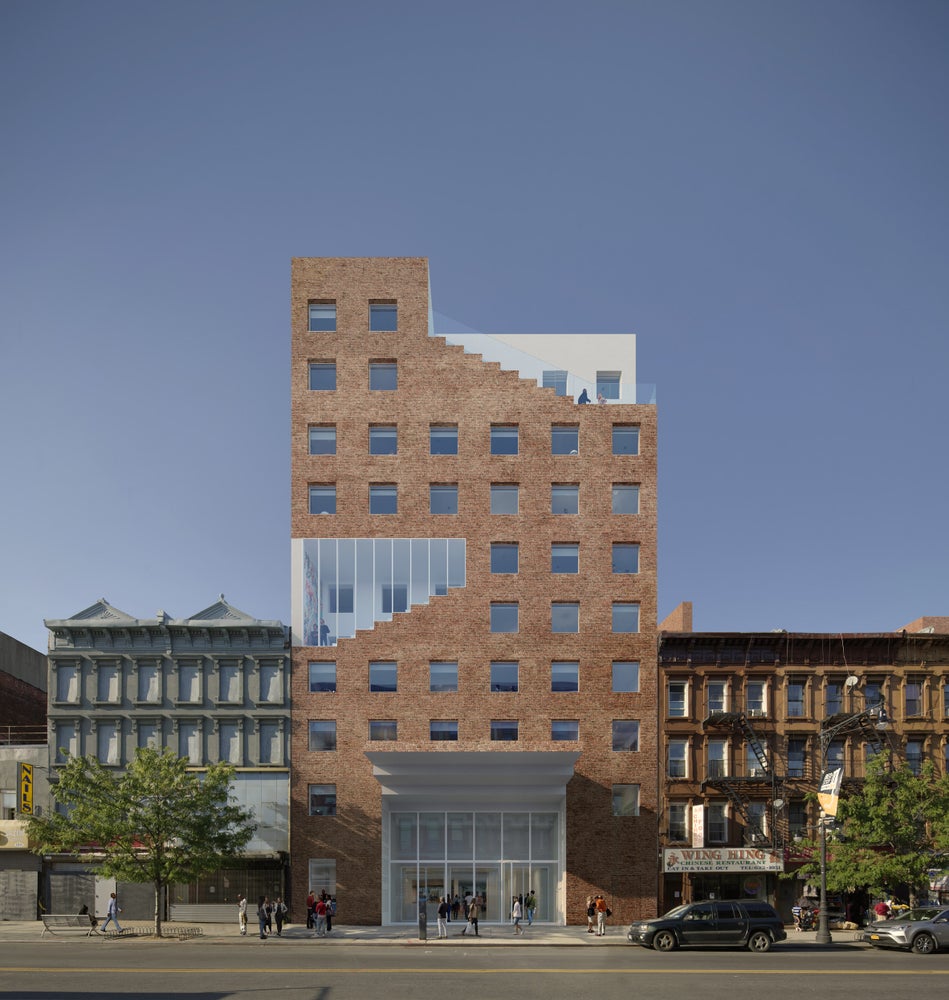We are pleased to announce our partnership with Japanese architect Sou Fujimoto on his first project in New York, 1215 Fulton Street. Slated to open in 2022 in Bedford-Stuyvesant, Brooklyn, the building will accommodate 440 members alongside robust common spaces that will host an array of cultural and community programming, accessible to residents and the public alike.
Spanning 240,000 square feet, Fujimoto’s design for 1215 Fulton Street takes inspiration from local building typologies while showcasing a forward-looking, contemporary approach. Working with red brick for the first time, Fujimoto has selected to incorporate the material into the building’s exterior as an homage to its ties to the historic neighborhood. The brick surface is punctuated by a series of dramatic, glass-enclosed areas designed to fill the interiors with light, all the while revealing glimpses of shared space and cultural programs within, and adding textural interest to the facade.
The structure is comprised of two ten-story buildings and one five-story building connected by an expansive ground-floor hub, designed to facilitate a sense of openness and engagement starting at street level. A direct passageway linking Halsey and Fulton Streets invites visitors to walk through the airy, light-filled space that opens to a stepped interior courtyard – the building’s largest common space, which will be open to the public.

1215 Fulton Street will represent our second-largest member base currently planned for the U.S., slated to accommodate approximately 440 members across a variety of unit types, ranging from studio apartments to 2-3 bedroom clusters, for year-long, month-to-month and nightly stays. The location’s 30,000 square feet of amenities include a mix of indoor and outdoor communal spaces designed for both formal and informal gathering. They are dispersed throughout the building, including public spaces for exhibitions, theatre and performance, ground floor co-working, restaurant and rooftop bar. Members will have access to even more amenities, including a gym and terrace for barbecues.
Housed on the site of the former Slave Theater, a nexus of black culture and political activism between its opening in 1984 until its closure over a decade later, Fujimoto’s design pays tribute to the site’s rich institutional legacy. The notion of community growth through gathering can be seen in a number of subtle gestures, from the stepped walkways observed in the public spaces to the entrance marquee of the building.
We will host an ongoing artist residency program at 1215 Fulton Street, providing free housing and studio space to 6-10 participants each year.
“We’ve so enjoyed working with Sou Fujimoto, a true visionary who has really rethought the potential of residential architecture through both public and private projects,” says Reza Merchant, our founder and CEO. “As a company, we’re forging a new, value-driven approach to urban living, which brings people in connection with place. Since Sou is known for his innovative and unique sensitivity to each project’s surroundings, he and his team made a natural partner for 1215 Fulton Street. We’ve been humbled by his cultural curiosity and his design vision for this project.”

Fujimoto established his Tokyo practice in 2000 rising to international fame with his landmark design for the 2013 Serpentine Gallery pavilion in London and later opened a second office in Paris. He is recognized globally for his unique, site-specific approach, with projects in his native Japan as well as in France and Switzerland. Fujimoto’s residential work has been noted for its expert balance of playfulness with privacy, openness, a love of nature and a fluid approach to indoor and outdoor space.
“Designing for New York presents such a significant moment for our practice,” said Sou Fujimoto in a design statement. “I am honored, in particular, to be working in a culturally rich neighborhood like Bed-Stuy, and to reimagine this historic site. I hope our design will sustain and serve the incredible culture of this community.” Along these lines, Vandal said the project team had a deep appreciation and respect for planning the redevelopment of such a significant site: “We have been actively working with key neighborhood stakeholders, including the Community Board, local organizations and groups, and plan to continue throughout development process to ensure we are honoring The Slave Theater’s legacy in response to local input.”
We have ambitious global growth plans in the coming years, which include additional outposts in the United States, United Kingdom, and Germany among others. To date, we have raised nearly $1 billion to fund its growth, bringing to life its vision of making co- living an option for people all over the world. 1215 Fulton Street represents the company’s third acquisition in New York, joining The Collective Paper Factory in Long Island City (slated for opening in October 2019) and a flagship location at 555 Broadway in Williamsburg, also opening in 2022. We will also build at 2825 NW Second Ave in Miami’s Wynwood Arts District and 633 S. LaSalle in Chicago’s Loop. In October, we will open the largest co-living building in the world in London’s Canary Wharf which will house 705 members.
Working in close collaboration with us and Sou Fujimoto Architects on 1215 Fulton Street is development partner Tower Holdings Group and Ismael Leyva Architects (ILA). As executive architect, Ismael Leyva Architects plays a crucial role in providing local expertise for regulations and building practices as it relates to The Collective’s unique co-living product.
Please contact press@thecollective.com with any further inquiries.

